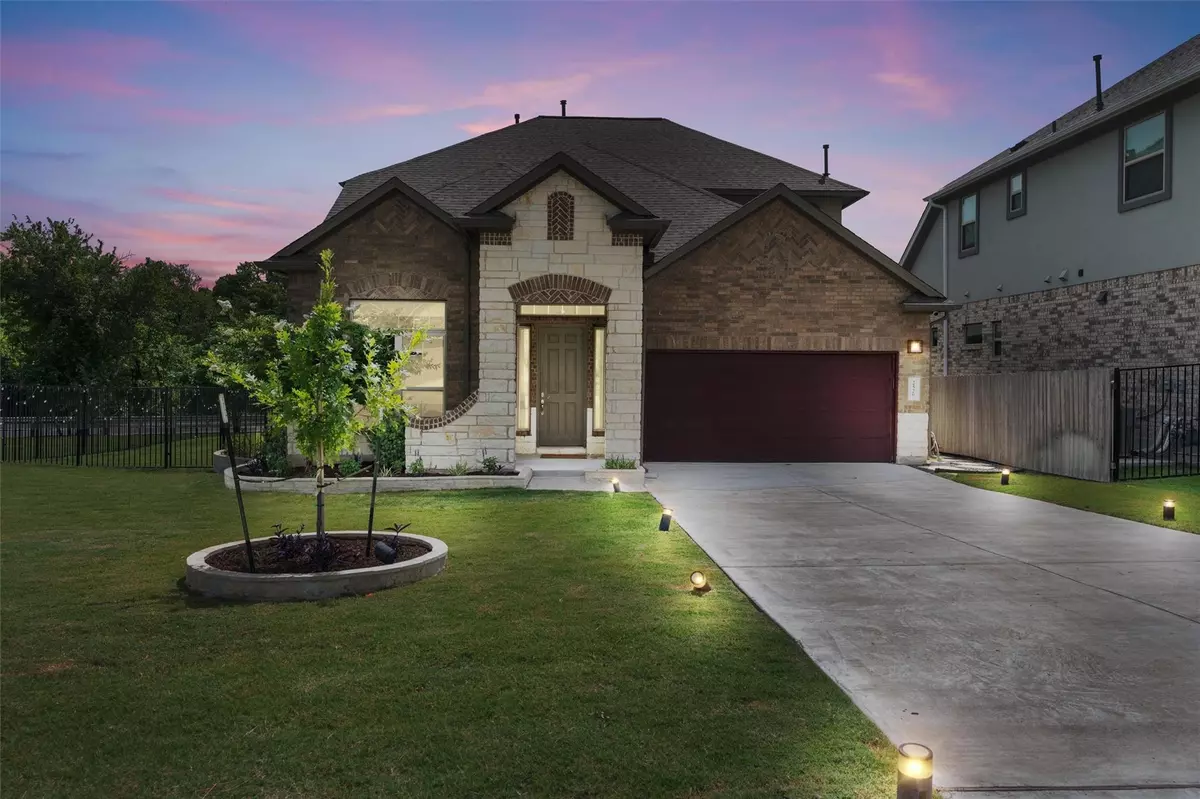$799,999
For more information regarding the value of a property, please contact us for a free consultation.
2529 Soprano WAY Round Rock, TX 78681
4 Beds
4 Baths
3,119 SqFt
Key Details
Property Type Single Family Home
Sub Type Single Family Residence
Listing Status Sold
Purchase Type For Sale
Square Footage 3,119 sqft
Price per Sqft $251
Subdivision Sauls Ranch
MLS Listing ID 2348278
Sold Date 10/30/24
Style 1st Floor Entry
Bedrooms 4
Full Baths 3
Half Baths 1
HOA Fees $80/mo
Originating Board actris
Year Built 2021
Annual Tax Amount $14,218
Tax Year 2024
Lot Size 7,557 Sqft
Property Description
CALL FOR LENDER INCENTIVES! Stunning 4-Bedroom Smart Home in Prime Round Rock Location! This nearly new single-family residence offers 3,119 sq. ft. of living space with a a vast amount of upgrades; in a desirable cul-de-sac location with only one direct neighbor. Perfectly situated on a corner lot, this property backs up to green space, providing views of the greenery around the Brushy Creek. Large windows don’t only allow for beautiful views, but also let light flow throughout the home. Four spacious bedrooms and four living areas offer plenty of room. A home theater lets you enjoy cinema-quality experiences at home. The upstairs loft/game room is a flexible space for entertainment, play or relaxation; the downstairs office is ideal for remote work or a private study. The gourmet kitchen features high-end appliances and finishes, double ovens, a central island and breakfast nook with views of the backyard and trees in the distance. Upgrades of the home include extra large doors, high ceilings, recessed multi-color lighting, dual vanities, separate shower in primary bathroom, two primary walk-in closets, water softener, high voltage EV charger outlet, plumbing for tankless water heater. Top-quality materials and fixtures enhance every room. This smart home is equipped with automated blinds and advanced technology for lights and ceiling fans. Location Highlights: top-rated schools in Round Rock School District. Close to outdoor recreation: parks, trails, Brushy Creek, sports parks, and fields. Just a short drive to the City of Round Rock, shopping, dining, entertainment, employers, school and university campuses and hospitals; as well as quick access to surrounding cities. Extra bonus: the low tax rate of 1.75! This home is the perfect blend of modern living and natural beauty. With its thoughtful upgrades, smart home features, and prime location, it provides a unique opportunity for a discerning buyer. Don't miss your chance to own this exceptional property!
Location
State TX
County Williamson
Rooms
Main Level Bedrooms 1
Interior
Interior Features Ceiling Fan(s), Coffered Ceiling(s), High Ceilings, Granite Counters, Crown Molding, Double Vanity, French Doors, Interior Steps, Kitchen Island, Multiple Dining Areas, Multiple Living Areas, Open Floorplan, Pantry, Primary Bedroom on Main, Recessed Lighting, Soaking Tub, Two Primary Closets, Walk-In Closet(s), Wired for Data, Wired for Sound
Heating Central
Cooling Central Air
Flooring Carpet, Tile, Wood
Fireplaces Number 1
Fireplaces Type Gas, Living Room
Fireplace Y
Appliance Built-In Oven(s), Exhaust Fan, Gas Cooktop, Microwave, Self Cleaning Oven, Stainless Steel Appliance(s)
Exterior
Exterior Feature Exterior Steps, Gutters Full, Lighting
Garage Spaces 2.0
Fence Wrought Iron
Pool None
Community Features Cluster Mailbox, Sidewalks
Utilities Available Cable Connected, Electricity Connected, Natural Gas Connected, Sewer Connected, Underground Utilities, Water Connected
Waterfront Description None
View Trees/Woods, See Remarks
Roof Type Composition,Shingle
Accessibility None
Porch Rear Porch
Total Parking Spaces 4
Private Pool No
Building
Lot Description Corner Lot, Cul-De-Sac, Curbs, Front Yard, Sprinkler - Automatic, Sprinkler - In-ground, Trees-Moderate
Faces Southwest
Foundation Slab
Sewer Public Sewer
Water Public
Level or Stories Two
Structure Type Brick,Stone
New Construction No
Schools
Elementary Schools Fern Bluff
Middle Schools Chisholm Trail
High Schools Round Rock
School District Round Rock Isd
Others
HOA Fee Include Common Area Maintenance
Restrictions Covenant,Deed Restrictions
Ownership Fee-Simple
Acceptable Financing Cash, Conventional, FHA, Texas Vet, VA Loan
Tax Rate 1.75
Listing Terms Cash, Conventional, FHA, Texas Vet, VA Loan
Special Listing Condition Standard
Read Less
Want to know what your home might be worth? Contact us for a FREE valuation!

Our team is ready to help you sell your home for the highest possible price ASAP
Bought with Legacy Oak Realty


