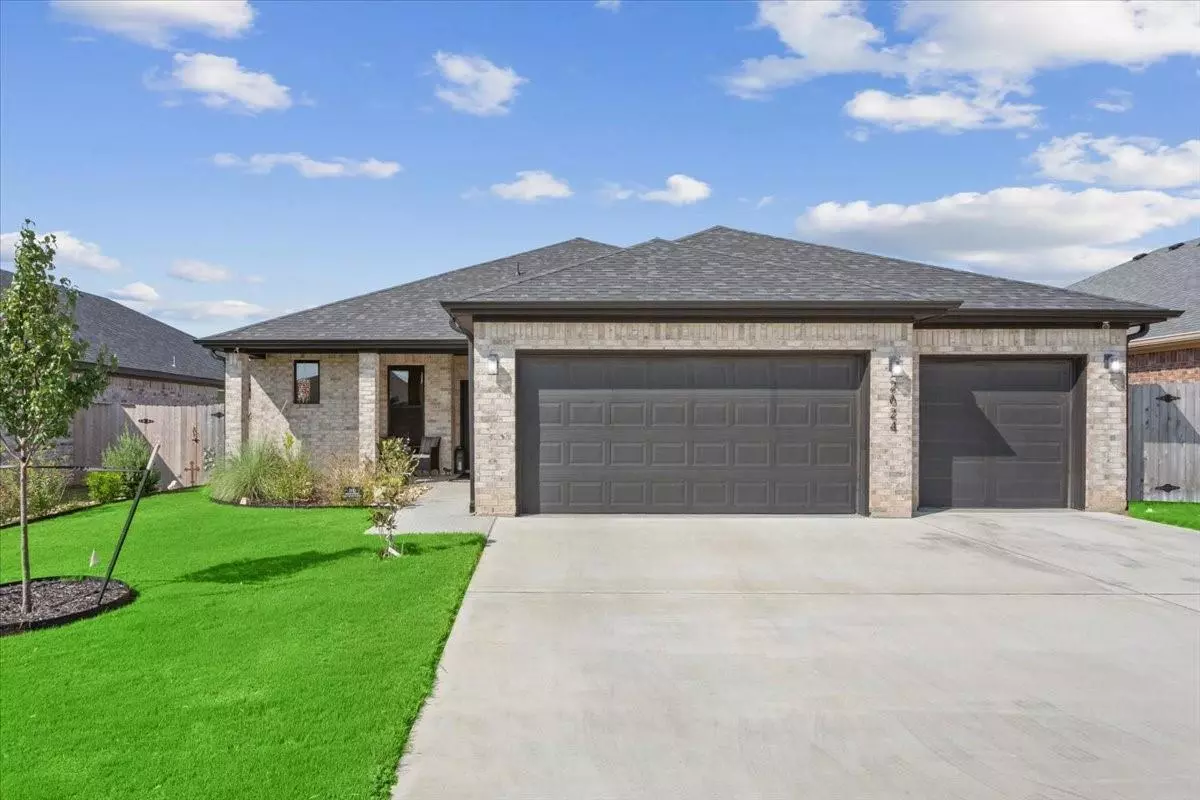$366,500
For more information regarding the value of a property, please contact us for a free consultation.
2624 Belle Hubbard TRL Belton, TX 76513
4 Beds
3 Baths
2,068 SqFt
Key Details
Property Type Single Family Home
Sub Type Single Family Residence
Listing Status Sold
Purchase Type For Sale
Square Footage 2,068 sqft
Price per Sqft $177
Subdivision Hubbard Branch Add Ph
MLS Listing ID 5757429
Sold Date 11/04/24
Bedrooms 4
Full Baths 2
Half Baths 1
HOA Fees $30/mo
Originating Board actris
Year Built 2022
Annual Tax Amount $6,894
Tax Year 2024
Lot Size 7,204 Sqft
Property Description
Welcome to this beautifully crafted, newly built home that epitomizes modern living and thoughtful design. With 4 spacious bedrooms and 2 well-appointed bathrooms, this residence offers both comfort and style. Has lots of custom upgrades including natural water softener, custom cabinets in garage, barn doors. New elementary school coming soon to the neighborhood. Upon entering, you’re greeted by an inviting open-concept living area, where natural light streams through large windows, highlighting the high-quality finishes and contemporary touches. The living room seamlessly flows into the dining area and kitchen, creating an ideal space for both relaxing and entertaining. The kitchen is a chef's dream, featuring sleek countertops, custom cabinetry, and great quality appliances. The master suite is a private retreat, complete with a generous walk-in closet and a luxurious en-suite bathroom boasting elegant fixtures, a double vanity, and a spacious shower. The additional bedrooms are versatile and can easily adapt to your needs, whether as guest rooms, a home office, or a playroom. Step outside into the custom backyard, a true highlight of the property. The sunroom has custom UV blocking shades. This outdoor haven has been thoughtfully designed to maximize enjoyment and relaxation. Featuring a stylish patio, lush landscaping, and ample space for outdoor dining and activities, it’s perfect for entertaining or unwinding after a long day. This home combines modern elegance with functional design, making it an ideal setting for creating lasting memories.
Location
State TX
County Bell
Rooms
Main Level Bedrooms 4
Interior
Interior Features Breakfast Bar, Ceiling Fan(s), Granite Counters, Double Vanity, Eat-in Kitchen, Kitchen Island, No Interior Steps, Primary Bedroom on Main, Walk-In Closet(s), Washer Hookup
Heating Central, Electric
Cooling Ceiling Fan(s), Central Air, Electric
Flooring Vinyl
Fireplace Y
Appliance Cooktop, Dishwasher, Disposal, Electric Cooktop, Exhaust Fan, Microwave, Oven, Electric Oven, Range, Vented Exhaust Fan, Electric Water Heater, Water Softener Owned
Exterior
Exterior Feature Gutters Full, Lighting, No Exterior Steps, Private Yard
Garage Spaces 2.0
Fence Back Yard, Fenced, Full, Gate, Wood
Pool None
Community Features Street Lights, Walk/Bike/Hike/Jog Trail(s)
Utilities Available Cable Available, Electricity Available, Phone Available, Sewer Available, Water Available
Waterfront Description None
View Neighborhood
Roof Type Composition,Shingle
Accessibility None
Porch Covered, Rear Porch
Total Parking Spaces 2
Private Pool No
Building
Lot Description Back Yard, Landscaped, Private, Xeriscape
Faces North
Foundation Slab
Sewer Public Sewer
Water Public
Level or Stories One
Structure Type Brick Veneer,Masonry – All Sides
New Construction No
Schools
Elementary Schools Joe M Pirtle
Middle Schools Lake Belton
High Schools Belton
School District Belton Isd
Others
HOA Fee Include Common Area Maintenance
Restrictions None
Ownership Common
Acceptable Financing Cash, Conventional, FHA, VA Loan
Tax Rate 2.0
Listing Terms Cash, Conventional, FHA, VA Loan
Special Listing Condition Standard
Read Less
Want to know what your home might be worth? Contact us for a FREE valuation!

Our team is ready to help you sell your home for the highest possible price ASAP
Bought with Non Member


