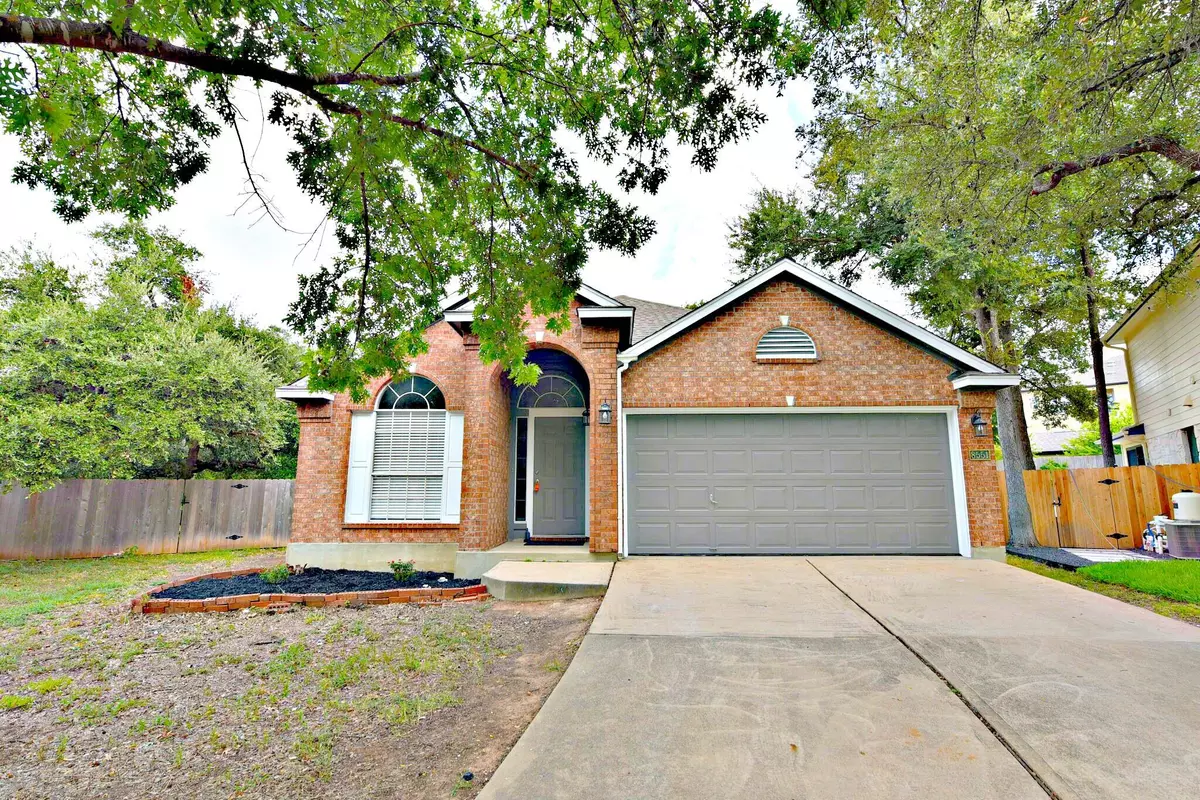$450,000
For more information regarding the value of a property, please contact us for a free consultation.
8551 Alvin High LN Austin, TX 78729
3 Beds
2 Baths
1,651 SqFt
Key Details
Property Type Single Family Home
Sub Type Single Family Residence
Listing Status Sold
Purchase Type For Sale
Square Footage 1,651 sqft
Price per Sqft $266
Subdivision Milwood Sec 40B
MLS Listing ID 4047125
Sold Date 11/07/24
Bedrooms 3
Full Baths 2
HOA Fees $18/qua
Originating Board actris
Year Built 1999
Tax Year 2023
Lot Size 10,062 Sqft
Lot Dimensions .23
Property Description
Newly remodeled house in popular NW Milwood neighborhood! New interior paint, exterior paint, luxury vinyl plank floors, kitchen & bath cabinets and fixtures, stainless steel appliances granite counter-top, back-splash and more! Located at the end of a private cul-de-sac. No carpet in the house makes maintenance a breeze. Covered patio in extra large backyard waiting to create your own oasis. Easy access to 183, Parmer, & 620.
Location
State TX
County Williamson
Rooms
Main Level Bedrooms 3
Interior
Interior Features High Ceilings, Electric Dryer Hookup, Gas Dryer Hookup, Multiple Dining Areas, Multiple Living Areas, Open Floorplan, Primary Bedroom on Main, Washer Hookup
Heating Central
Cooling Central Air
Flooring Vinyl
Fireplaces Number 1
Fireplaces Type Family Room
Fireplace Y
Appliance Dishwasher, Disposal, Microwave, Range, Refrigerator
Exterior
Exterior Feature Private Yard
Garage Spaces 2.0
Fence Fenced, Privacy, Wood
Pool None
Community Features Playground, Pool, Tennis Court(s), Trail(s)
Utilities Available Electricity Available, Natural Gas Available
Waterfront Description None
View None
Roof Type Composition
Accessibility None
Porch Covered, Deck, Patio
Total Parking Spaces 4
Private Pool No
Building
Lot Description Back Yard, Cul-De-Sac, Private
Faces Northwest
Foundation Slab
Sewer MUD
Water MUD
Level or Stories One
Structure Type Masonry – Partial
New Construction No
Schools
Elementary Schools Live Oak
Middle Schools Deerpark
High Schools Mcneil
School District Round Rock Isd
Others
HOA Fee Include Common Area Maintenance
Restrictions None
Ownership Fee-Simple
Acceptable Financing Cash, Conventional, FHA, VA Loan
Tax Rate 1.7366
Listing Terms Cash, Conventional, FHA, VA Loan
Special Listing Condition Standard
Read Less
Want to know what your home might be worth? Contact us for a FREE valuation!

Our team is ready to help you sell your home for the highest possible price ASAP
Bought with Choo Properties LLC


