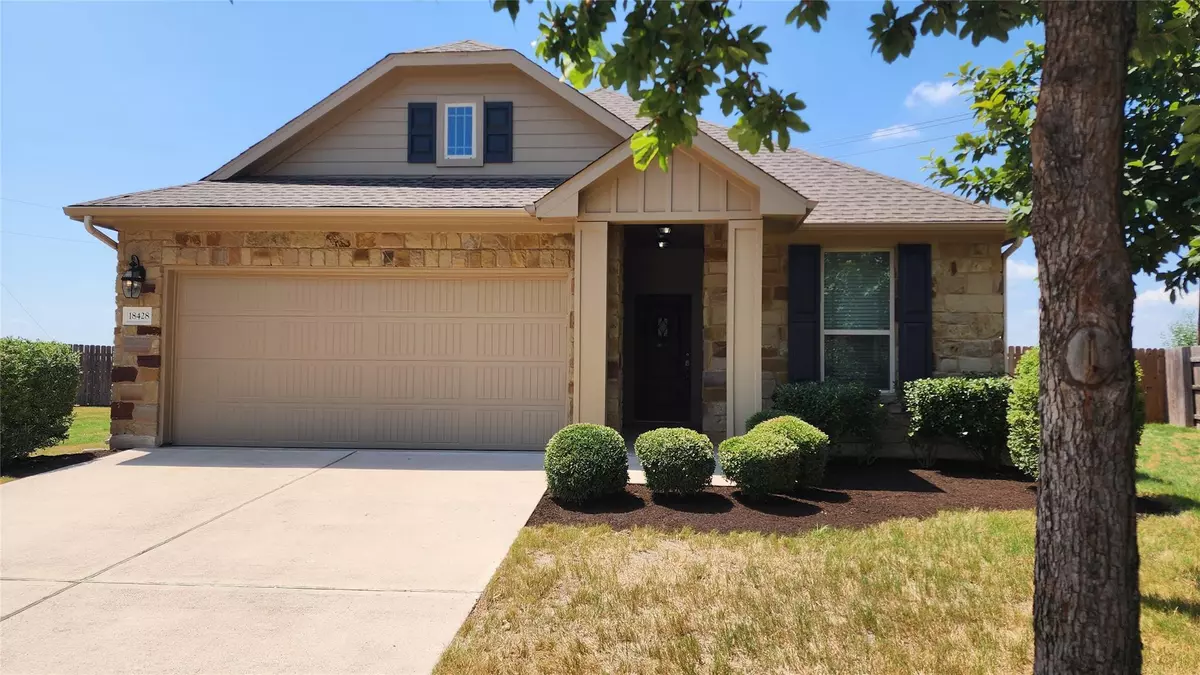$399,900
For more information regarding the value of a property, please contact us for a free consultation.
18428 Blush Rose RD Pflugerville, TX 78660
3 Beds
2 Baths
1,762 SqFt
Key Details
Property Type Single Family Home
Sub Type Single Family Residence
Listing Status Sold
Purchase Type For Sale
Square Footage 1,762 sqft
Price per Sqft $224
Subdivision Falcon Pointe Sec 14 Ph 2
MLS Listing ID 5945506
Sold Date 12/06/24
Bedrooms 3
Full Baths 2
HOA Fees $105/mo
Originating Board actris
Year Built 2015
Annual Tax Amount $10,053
Tax Year 2023
Lot Size 10,293 Sqft
Lot Dimensions 46x155x118x126 rear
Property Description
Great opportunity to get in at the bottom end price range of Falcon Pointe. Move-in ready. If you are tired of looking at houses in need of repairs, (Showing their age) and flip houses, (Can be scary) look no further. This home shows like a much newer home inside and out. There is a large amount of spacing between the homes which is rare and nice to have. The lot is a premium lot and is aprox .23 acre. The exterior was professionally painted July 2024. (complete) The interior was also completely painted in the hottest new designer color. The tiles and walls and kitchen match perfectly. The kitchen and bath cabinets look new. You will be pleasantly surprised. The garage walls were painted matching the home interior and the garage floor was epoxy coated. All July 2024. The garage door is insulated. The roof was replaced May 2024. Microwave replaced 3-2022. New Moen Shower cartridges July 2022. New disposal 2023. There is a loop for a water softener system. The owner even had an Eaton Complete home Surge Protector installed in 2023. This home is move in ready. The owner meticulously maintained it and I don't believe you will find another home like it. The community also has a frisbee golf course, outdoor banquet area, splash pad, picnic pavilion, jacuzzi, large fishing pond, T ball field and other things. A great opportunity to get into a fabulous master planned community at the lower end. The home also is located about 2-3 minutes from the new HEB grocery store, which is a big deal. You have tons of shopping nearby and easy access to the toll roads. This area has it all. You can't beat this location and in such a nice community. You won't find a nicer home in a community like this for this price.
Location
State TX
County Travis
Rooms
Main Level Bedrooms 3
Interior
Interior Features Ceiling Fan(s), High Ceilings, Vaulted Ceiling(s), Granite Counters, Crown Molding, French Doors, In-Law Floorplan, Kitchen Island, Open Floorplan, Primary Bedroom on Main, Recessed Lighting, Soaking Tub, Walk-In Closet(s)
Heating Central, Natural Gas
Cooling Ceiling Fan(s), Central Air
Flooring Carpet, Tile
Fireplace Y
Appliance Dishwasher, Disposal, Gas Range, Microwave, Refrigerator, Water Heater
Exterior
Exterior Feature Gutters Partial
Garage Spaces 2.0
Fence Back Yard, Privacy, Wood
Pool None
Community Features Clubhouse, Fitness Center, Golf, Park, Picnic Area, Playground, Pool, Sport Court(s)/Facility, Tennis Court(s), Trail(s)
Utilities Available Cable Connected, Electricity Connected, High Speed Internet, Natural Gas Connected, Underground Utilities, Water Connected
Waterfront Description None
View None
Roof Type Composition
Accessibility None
Porch Covered, Front Porch, Patio
Total Parking Spaces 4
Private Pool No
Building
Lot Description Interior Lot, Irregular Lot
Faces East
Foundation Slab
Sewer Public Sewer
Water MUD
Level or Stories One
Structure Type Brick Veneer,HardiPlank Type,Stone Veneer
New Construction No
Schools
Elementary Schools Murchison
Middle Schools Kelly Lane
High Schools Hendrickson
School District Pflugerville Isd
Others
HOA Fee Include Common Area Maintenance
Restrictions Deed Restrictions
Ownership Fee-Simple
Acceptable Financing Cash, Conventional, FHA, VA Loan
Tax Rate 2.44
Listing Terms Cash, Conventional, FHA, VA Loan
Special Listing Condition Standard
Read Less
Want to know what your home might be worth? Contact us for a FREE valuation!

Our team is ready to help you sell your home for the highest possible price ASAP
Bought with Central Metro Realty


