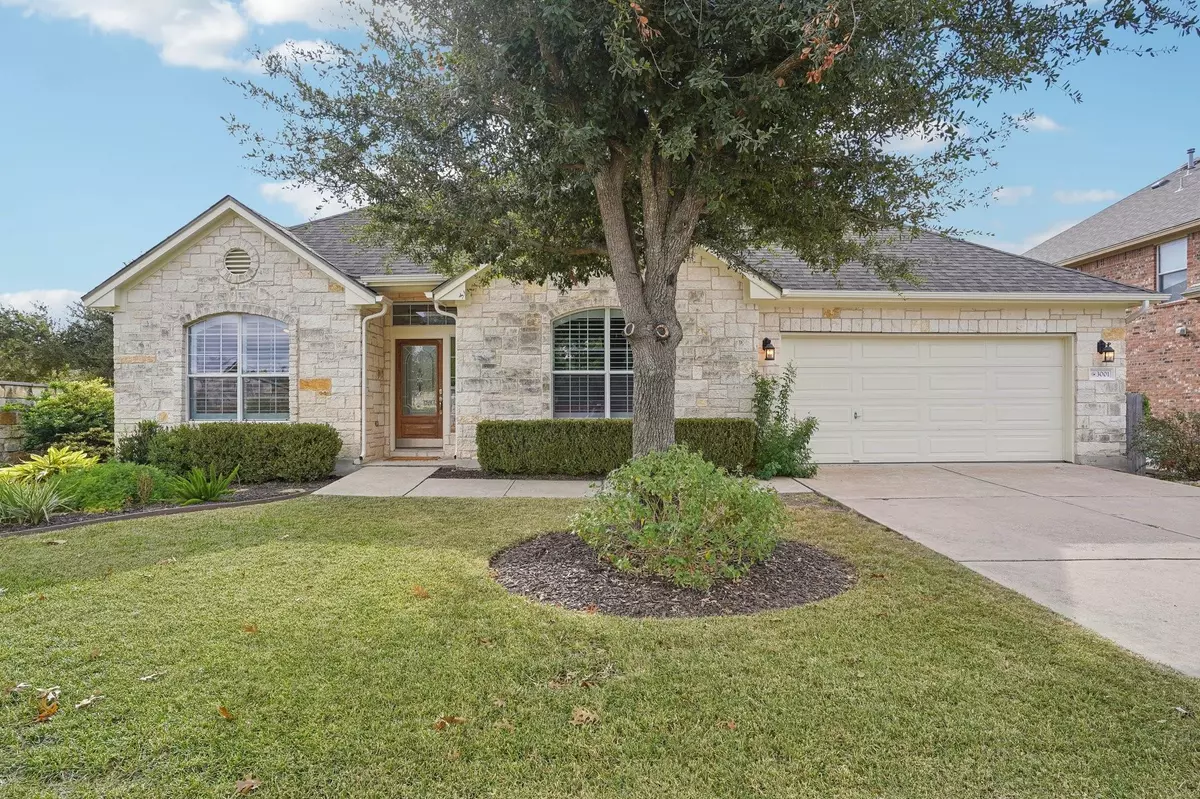$699,000
For more information regarding the value of a property, please contact us for a free consultation.
3001 Goldenoak CIR Round Rock, TX 78681
4 Beds
3 Baths
2,928 SqFt
Key Details
Property Type Single Family Home
Sub Type Single Family Residence
Listing Status Sold
Purchase Type For Sale
Square Footage 2,928 sqft
Price per Sqft $234
Subdivision Behrens Ranch Ph C Sec 01C
MLS Listing ID 8398560
Sold Date 12/18/24
Bedrooms 4
Full Baths 3
HOA Fees $45/qua
Originating Board actris
Year Built 2006
Annual Tax Amount $10,417
Tax Year 2024
Lot Size 8,969 Sqft
Property Description
Note: Home was re-piped after previous buyer home inspector discovered recalled Kitec piping. Gorgeous single story home walking distance to Cactus Ranch Elementary. Beautifully maintained home inside and out. With nearly 3,000 sqft of living space and a unique floor plan, this home lives large. 4 bedrooms, plus office and sunroom. 3 full baths. Sought after floor plan with multi-functional layout. Room for everyone's needs. Private office and bedroom with full bath at front of home. Huge primary suite at back of home with a recently remodeled luxurious ensuite bathroom and huge walk-in closet. 2 bedrooms with Jack & Jill bath at back of home with a built in hall workspace. Huge gourmet kitchen is the heart of the home open to the spacious living area featuring a grand fireplace. Kitchen also opens to breakfast area and a sunroom. Separate laundry room and walk-in pantry. Large windows throughout the home fill rooms with natural light. Covered stone patio with terrace extension. Low maintenance corner lot offers space and privacy. Roof 1 year old. Behrens Ranch community features numerous walking trails, a beautiful community amenity center with a clubhouse, 2 large pools and tennis courts. Walsh Middle is in the neighborhood too. Convenient location between Cedar Park and Round Rock off of Sam Bass Rd near Brushy Creek trail system. Appreciate easy access to major highways, hospitals, schools, shopping and dining while also enjoying the peaceful suburban appeal of a well manicured, amenity packed community of executive homes.
Location
State TX
County Williamson
Rooms
Main Level Bedrooms 4
Interior
Interior Features Bookcases, Breakfast Bar, Built-in Features, Ceiling Fan(s), High Ceilings, Granite Counters, Double Vanity, Eat-in Kitchen, Entrance Foyer, In-Law Floorplan, Kitchen Island, Multiple Dining Areas, Multiple Living Areas, No Interior Steps, Open Floorplan, Pantry, Primary Bedroom on Main, Recessed Lighting, Walk-In Closet(s), Washer Hookup
Heating Central, Natural Gas
Cooling Central Air
Flooring Carpet, Tile, Wood
Fireplaces Number 1
Fireplaces Type Living Room
Fireplace Y
Appliance Built-In Gas Oven, Built-In Gas Range, Built-In Oven(s), Dishwasher, Disposal, Microwave, RNGHD, Refrigerator, Stainless Steel Appliance(s), Vented Exhaust Fan, Water Softener, Water Softener Owned
Exterior
Exterior Feature Garden, Gutters Full, Private Yard
Garage Spaces 2.0
Fence Back Yard, Fenced, Gate, Stone, Wood
Pool None
Community Features Clubhouse, Cluster Mailbox, Common Grounds, Curbs, Picnic Area, Playground, Pool, Sidewalks, Street Lights, Suburban, Tennis Court(s), Trail(s)
Utilities Available Cable Available, Electricity Connected, High Speed Internet, Natural Gas Connected, Phone Available, Sewer Connected, Water Connected
Waterfront Description None
View Garden
Roof Type Asphalt,Shingle
Accessibility None
Porch Covered, Patio, Rear Porch
Total Parking Spaces 4
Private Pool No
Building
Lot Description Back Yard, Corner Lot, Front Yard, Garden, Level, Sprinkler - Automatic, Sprinkler - In Rear, Sprinkler - In Front, Sprinkler - In-ground, Sprinkler - Side Yard, Trees-Medium (20 Ft - 40 Ft)
Faces North
Foundation Slab
Sewer Public Sewer
Water Public
Level or Stories One
Structure Type Masonry – All Sides,Stone Veneer
New Construction No
Schools
Elementary Schools Cactus Ranch
Middle Schools Walsh
High Schools Round Rock
School District Round Rock Isd
Others
HOA Fee Include Common Area Maintenance
Restrictions City Restrictions,Deed Restrictions,Zoning
Ownership Fee-Simple
Acceptable Financing Cash, Conventional, VA Loan
Tax Rate 1.756
Listing Terms Cash, Conventional, VA Loan
Special Listing Condition Standard
Read Less
Want to know what your home might be worth? Contact us for a FREE valuation!

Our team is ready to help you sell your home for the highest possible price ASAP
Bought with Elim Realty


