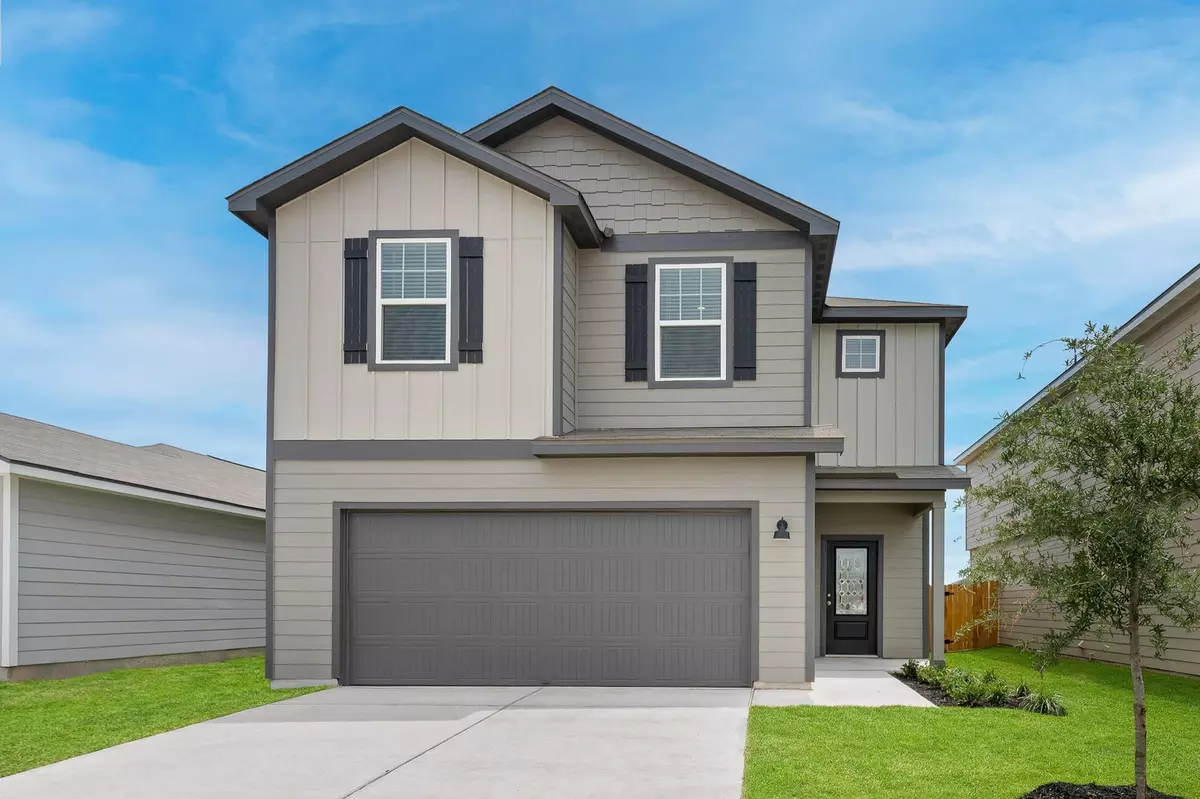$340,900
For more information regarding the value of a property, please contact us for a free consultation.
495 Aplite PASS Maxwell, TX 78656
3 Beds
3 Baths
1,919 SqFt
Key Details
Property Type Single Family Home
Sub Type Single Family Residence
Listing Status Sold
Purchase Type For Sale
Square Footage 1,919 sqft
Price per Sqft $177
Subdivision Sunset Oaks
MLS Listing ID 6161827
Sold Date 12/19/24
Bedrooms 3
Full Baths 2
Half Baths 1
HOA Fees $50/ann
Originating Board actris
Year Built 2023
Tax Year 2023
Lot Size 4,399 Sqft
Property Description
The two-story Mesquite plan overflows with charm and convenience for every day living! This three-bedroom, two-and-a-half bath plan gives you the living space you desire so no one feels cramped while visiting. The open-concept design of the first floor sets you up for easy entertaining and convenience. The kitchen overlooks the living room and dining area so you don't miss out on your favorite show or fun conversation while you cook. Upstairs, you'll find the impressive master suite, along with two additional bedrooms and a laundry room.
Location
State TX
County Hays
Interior
Interior Features Granite Counters, Pantry, Walk-In Closet(s)
Heating Central
Cooling Central Air
Flooring Carpet, Vinyl
Fireplace Y
Appliance Dishwasher, Disposal, Gas Range, Microwave, Refrigerator
Exterior
Exterior Feature None
Garage Spaces 2.0
Fence Back Yard, Wood
Pool None
Community Features BBQ Pit/Grill, Dog Park, High Speed Internet, Picnic Area, Playground
Utilities Available Electricity Available, Electricity Connected, High Speed Internet, Water Connected
Waterfront Description None
View Trees/Woods
Roof Type Composition,Shingle
Accessibility None
Porch None
Total Parking Spaces 4
Private Pool No
Building
Lot Description Back Yard, Curbs, Front Yard, Landscaped
Faces East
Foundation Slab
Sewer Public Sewer
Water Public
Level or Stories Two
Structure Type Wood Siding
New Construction Yes
Schools
Elementary Schools Hemphill
Middle Schools D J Red Simon
High Schools Lehman
School District Hays Cisd
Others
HOA Fee Include Common Area Maintenance
Restrictions None
Ownership Fee-Simple
Acceptable Financing Cash, Conventional, FHA, USDA Loan, VA Loan
Tax Rate 1.72583
Listing Terms Cash, Conventional, FHA, USDA Loan, VA Loan
Special Listing Condition Standard
Read Less
Want to know what your home might be worth? Contact us for a FREE valuation!

Our team is ready to help you sell your home for the highest possible price ASAP
Bought with Non Member


